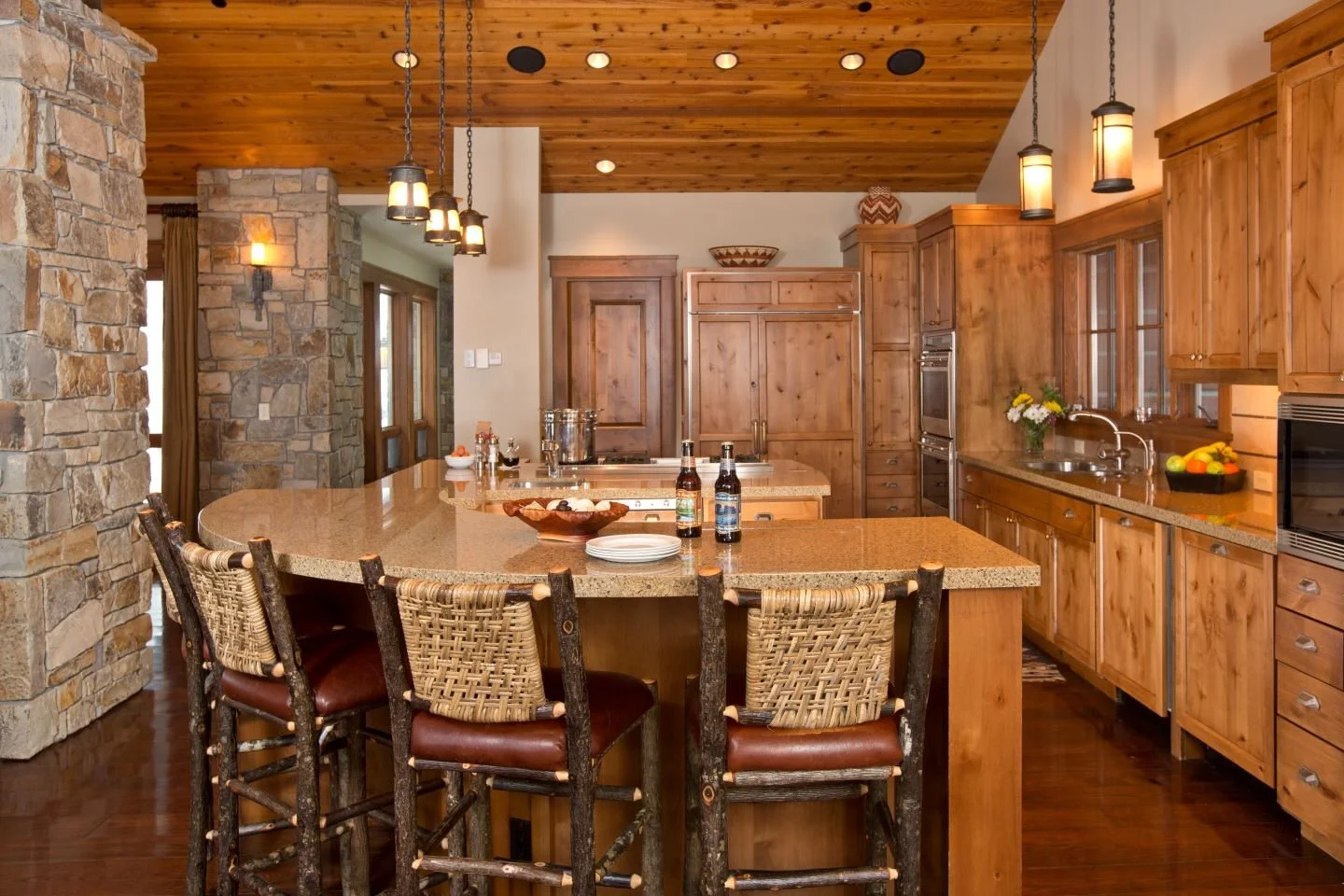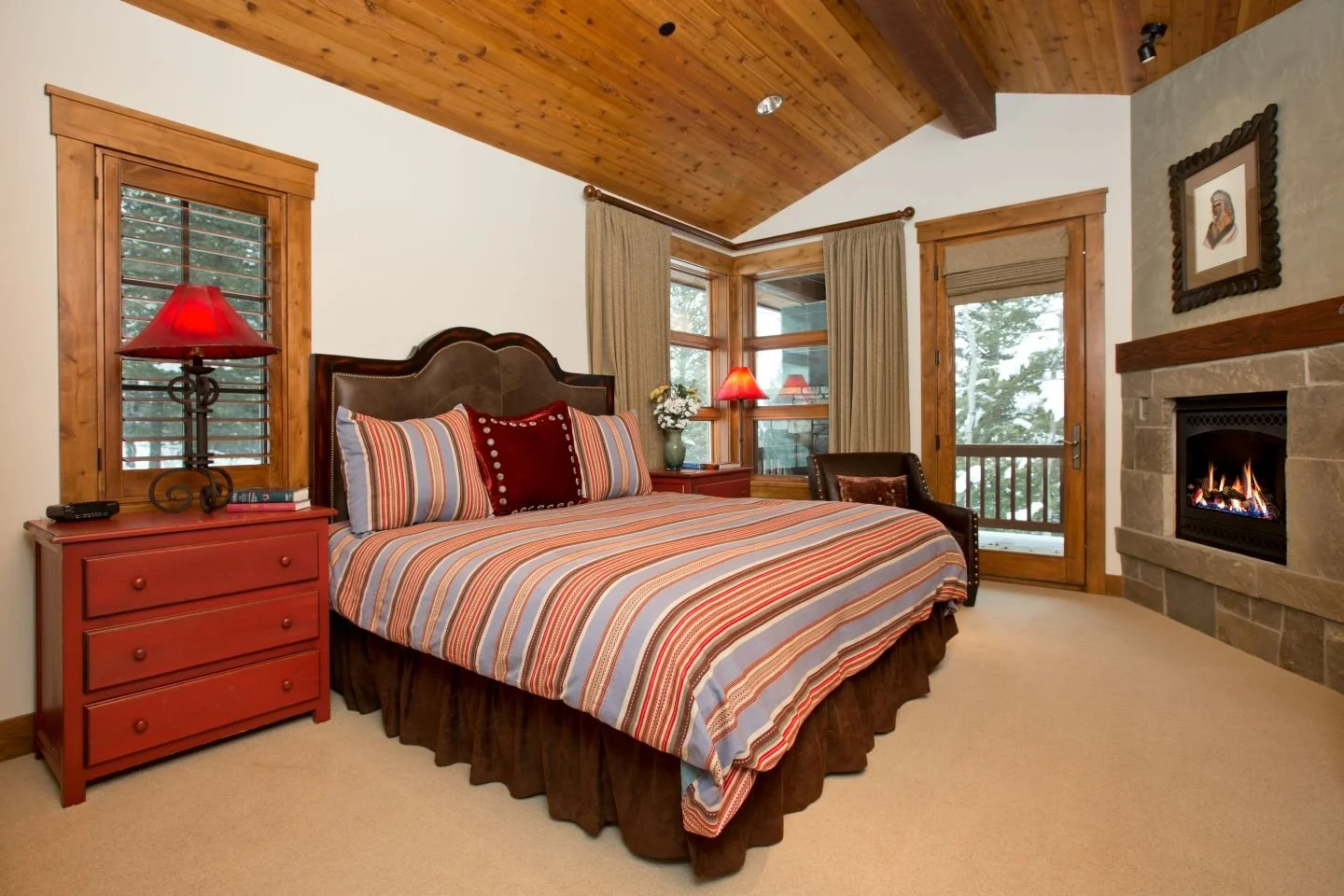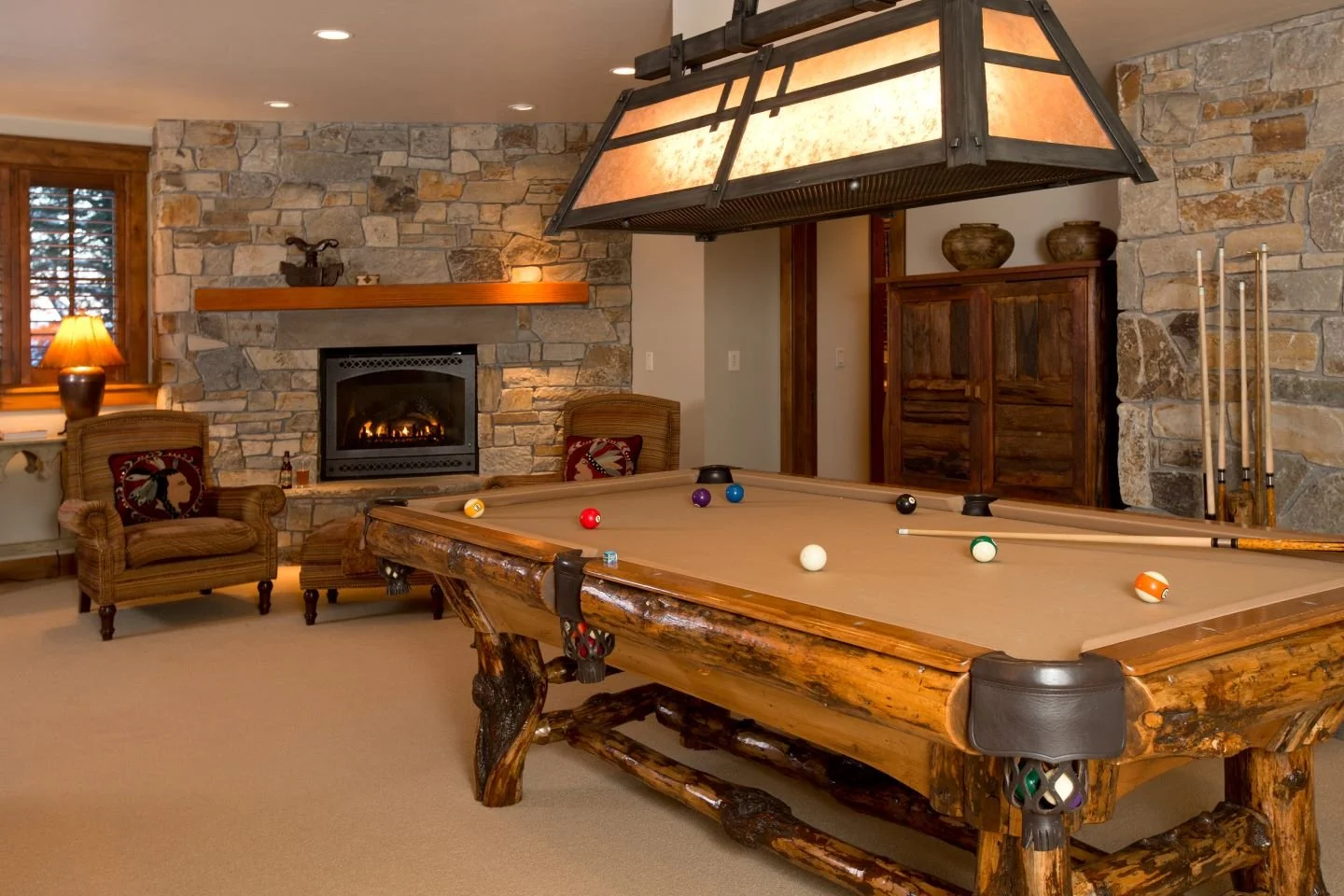TWO WOLVES SKI LODGE
A large open living space with private wings
Jackson Hole, Wyoming • 7,000 sq. ft.Design
Design Team: Chris Moulder, AIA; Chad Downs, Kelly Hobstetter, Jennifer Bush
The site DMA was presented with consisted of a steep slope, a thick pine and spruce forest, and gigantic granite boulder outcroppings. Ordinances to minimize the cutting of any mature conifer made careful placement of new structure and manipulation of existing topography challenging.
Noteworthy for this ski-in, ski-out property located at Teton Village, Wyoming, was, by way of an access easement, the opportunity for its owners to easily enjoy the resorts extensive ski terrain without ever getting into a vehicle. When such amenity comes to an architect’s desk, it was incumbent on them to capitalize on it, which we made sure to do.
For this reason, and the request to have the ability to house as many family members and friends comfortably and without compromise, our primary focus was a private ski lodge. Although the home was initially conceived as a winter facility, the program quickly evolved to accommodate spring, summer and fall use as well.
The concept of the house is centered around a large open living, dining and kitchen space, providing a stage for entertaining. Radiating off of the main living core are private bedroom wings which are far enough from the main living space to get a feeling of privacy and repose. The lower level, less formal, includes a game room, a bedroom suite off of the entertainment room, and a secluded bunk room that can comfortably house as many as six children.
The enthusiasm for the outdoors our client had led us to bring outdoors qualities inside by way of large window openings. Conceptually, the clients wanted to enjoy their natural surroundings from the comfort and sometimes safety of their home. Wildlife and particularly large game animals such as moose, elk and deer meander through the property on occasion and it is better to have at least a pane of glass between you and them.
Natural wood and stone were brought into the house and balanced with various finely finished hardwoods. The clients brought in their own touches with western inspired furniture and furnishings that compliment the overall style.

















