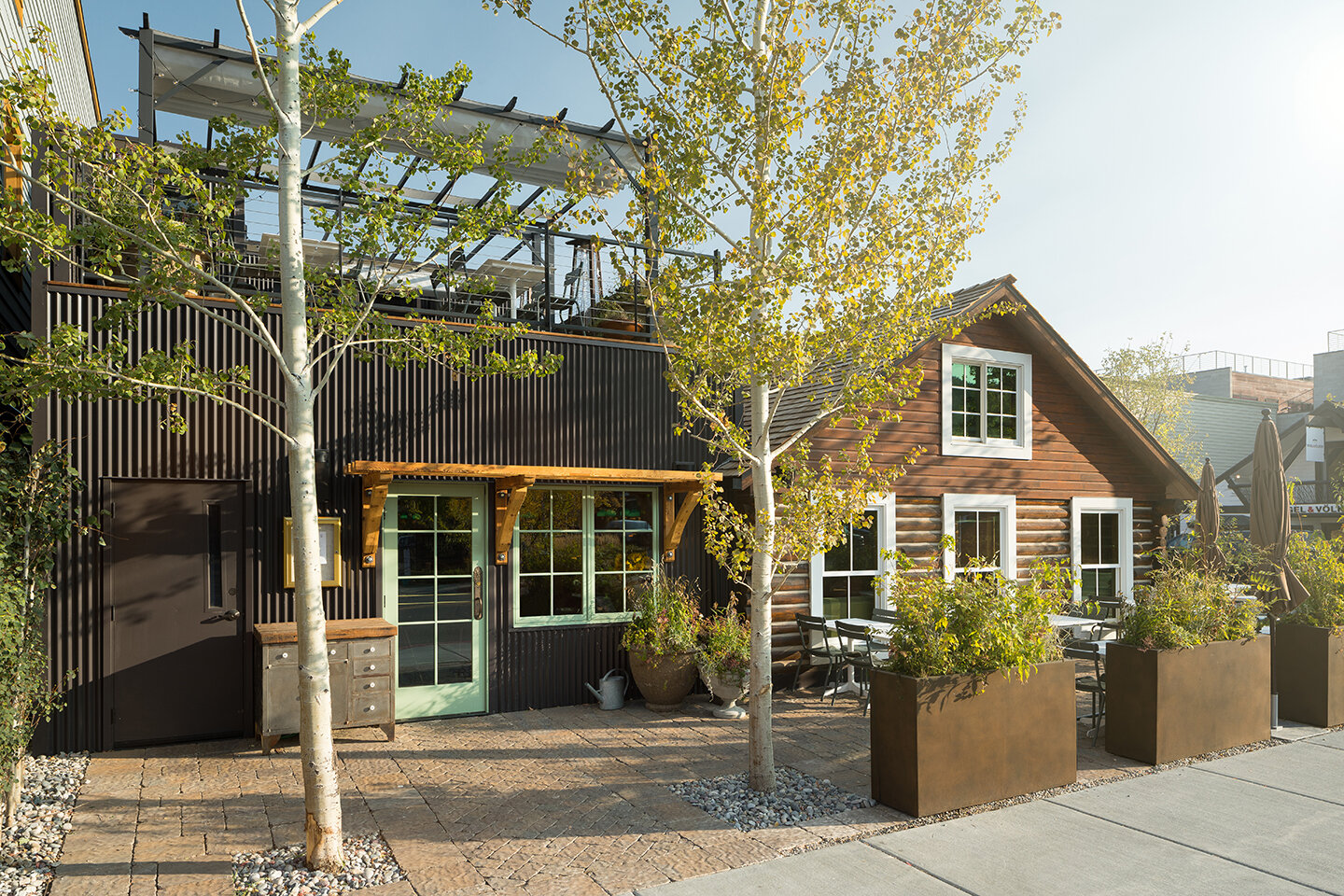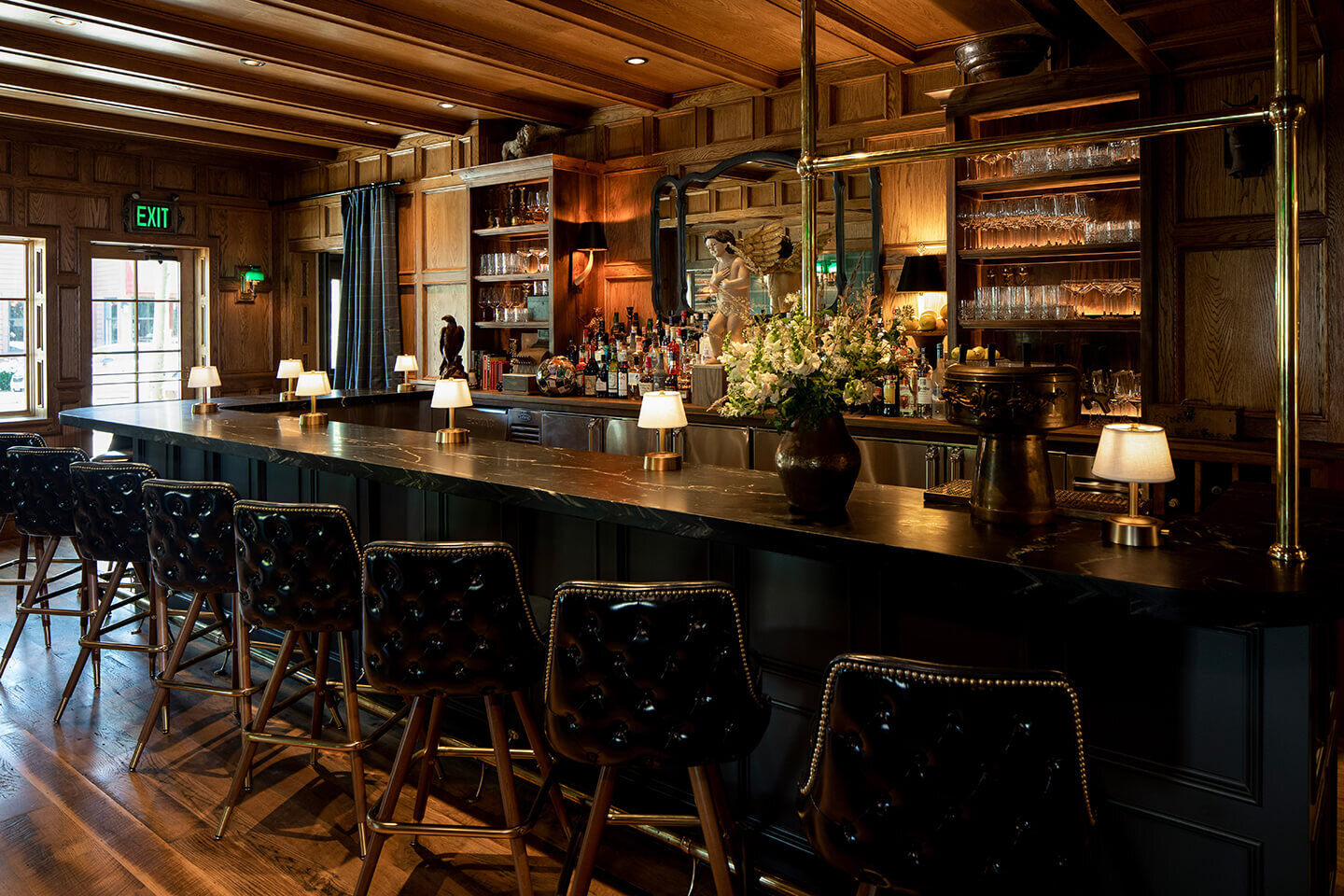COE CABIN RENOVATION & ADDITION
Jackson, Wyoming • Old Growth LLC project - Historical building renovation
Design Team: Kurt Dubbe, AIA; John Fabian, Nereida Ortiz, Alex Charintsev
Photography: Exterior: Krafty Photos • Interior: Lindley Rust Photo
Interior Design: Gyde Architects • Mountain Dandy
The Coe Cabin, at the corner of King and Pearl, in downtown Jackson, Wyoming was originally built by Martha and Clarence Dow in 1915. Later it became the residence for Ed and Emily Coe who operated a blacksmith shop out of one of the other two structures on the property. The current population of Jackson knew the building as the Sweetwater Restaurant which operated for more than 40 years.
Fortunately, when the restaurant closed in 2017, the cabin, along with the other two buildings, were purchased by a local preservationist willing to restore the log structures rather than razing them. Dubbe Moulder Architects were hired to rehabilitate the original 2,100 square feet and to design a 600 square foot addition to be used as a bar complete with a rooftop dining deck overlooking Snow King Mountain.
Kurt Dubbe, Principal at DMA and founding member of the Teton County Historic Preservation Board, guided the project through the Town of Jackson approval process and worked to rehabilitate the structure along with general contractor, Joe Montesano and project manager Spike Conner of Wilkinson-Montesano Builders. The restoration entailed disassembling the entire building and carefully labeling each log so each could be correctly put back in place. The foundation and floor were replaced and the cabin was carefully reassembled, using a modern type of chinking that will weatherproof the building, protecting its historic integrity for the next century. A new roof completed the project which took eighteen months to complete.
In August, 2020, the cabin, one of the last remaining from Jackson’s earliest years, reopened as the new Coelette Restaurant. Dubbe Moulder Architects were grateful that this structure was saved from demolition and delighted to be part of the team that brought the cabin to new life so that it will continue to be a restaurant where diners from all over the world can appreciate its history and ambiance, in an interior designed by Gyde Architects with curated pieces from Mountain Dandy.
“The architecture of the addition has been thoughtfully designed with an eye toward historically preserving the original Coe Cabin while incorporating a more current building aesthetic for the new build portion of the building,” a JH News & Guide press release stated.










