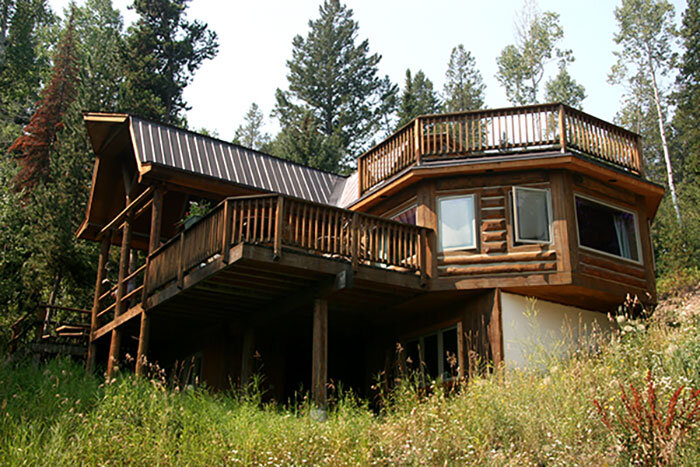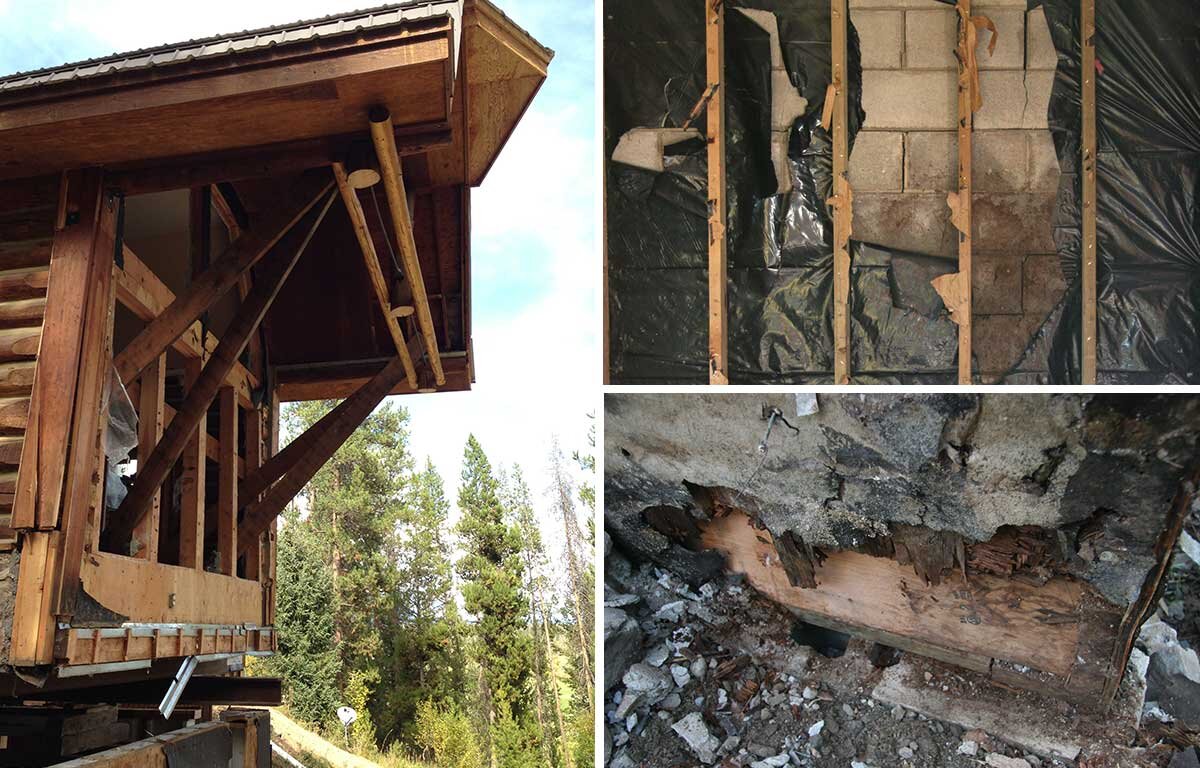Teardown, salvage, and design
For preservationists, a teardown can mean a vintage home that exemplifies the character of a neighborhood will be knocked down to make way for a behemoth of a house. But there also are cases, as profiled here, where a building is so damaged or obsolete that the cost of gutting it versus the expense of building new makes the decision obvious. However, demolition need not be total, as a portion of the original home, such as the foundation or another part of the structure, can become part of the new design.
Here is a tale of a home that was originally intended for significant remodeling but ultimately was demolished. This Wyoming house on the west side of the Jackson Hole valley was completely uninhabitable due to mold, rodent infestation, and a foundation on the brink of collapse.
The original log home to be remodeled.
The Mountain House Ted and Joanne Wong inherited was a mountain retreat from Ted’s uncle Ling Tung, who was the music director of what became the thriving Grand Teton Music Festival. The original owner before Tung was a handyman who built the house piecemeal during the 1970s. The building was a log cabin hodgepodge with a dozen elevations, a gambrel roof, and decks adjacent to and on top of an octagonal room that served as a bedroom. The ceilings were very low—so low that the octagon offered a view of the Tetons only if visitors taller than 6 feet bent under the beams to look out the windows. Even the gravel carport below one of the decks offered barely enough clearance for a minivan.
“It was a crazy hobbit of a house, but it was cool,” said Chris Moulder. “It harks back to how the valley was back then when people would carve living space into every nook and cranny of the valley to have somewhere to hole up for the winter and ski.”
The original living room and a bedroom.
The Wongs wanted to keep the house as an homage to their maestro uncle. The initial plan was to add to it and make the height of the rooms code compliant. But the demolition phase unveiled a cascade of problems. When builder Pete Welker of Mountain Home Builders, started the teardown, his crew discovered nests and carcasses of squirrels and other woodland creatures that lived and died within the walls. Later, the crew removed a wood-framed wall built in front of a foundation wall that abutted the hillside. They unveiled an unreinforced concrete block wall that was bulging, lacked mortar, and was on the brink of failing.
Either the handyman owner or a remodeler tried to “fix” the problem by scribing studs against the bulging CMU wall and attaching joist hangers to the studs so they wouldn’t kick out from the bottom plate due to the lateral pressure of the hillside. The main building was literally draped over that wall; it and another lateral shear wall were the only supports holding up the house. Given that the valley is in the same seismic zone as Los Angeles County, in addition to weathering wind gusts and at least four feet of annual snowfall, “the fact that the house was still standing is amazing,” Moulder said. The building was jacked up for about eight weeks while crews worked to excavate the foundation, which was a combination of blocks and hand-mixed concrete. But rain steadily fell during the first two weeks, and the temporary support cribbage started to sink. “It was really spooky,” Welker said. “We adjusted the cribbage, reshored the house, and started to rip out the foundation with this ominous house just kind of sitting there in the air.”
The house “sitting up in the air” and damage found on the structure.
Black mold was the next discovery, forcing the job to shut down for about three weeks until lab results confirmed the toxic presence of penicillium. Mold mitigation required another three weeks. As demolition proceeded to the kitchen, the crew found 8 feet of ceiling that sloped about 3 inches. At that stage the problems piled up to a point where Welker and Moulder called for a meeting with the owners. Wong, an engineer, accepted the reality that new construction was the more viable and healthy option.
The house was set down and demolished, except for the octagon and a portion of a concrete slab in the basement. From that foundation, Moulder designed a new house that used the existing logs and timbers from the octagon room. “The art with remodels or additions is that a portion of the house cannot look like it was an add-on. I think there’s an art to finding that balance and design and craftsmanship to let the project flow nicely and make it feel like it’s all meant to be.” Welker commented.
Building new rather than remodeling resolved any issues with updating plumbing and electrical, having the walls and ceilings level and true, and enabled the home to include a two-car garage. A new concrete foundation was built and structural steel and more hold-downs added because the seismic, wind, and snow loads on that hillside are intense. “It was such an interesting project, so much was thrown at me, and it was really just shooting from the hip as we went,” Welker said. “Then the new building went up and came together so nicely.”
The Wong residence is now a safe and modern home, and its owners are happy that the new design and construction include portions of the old home, as the homage they were wishing for.
You can view images of the finished home here.
During the rebuilding phase, and the finished home.




