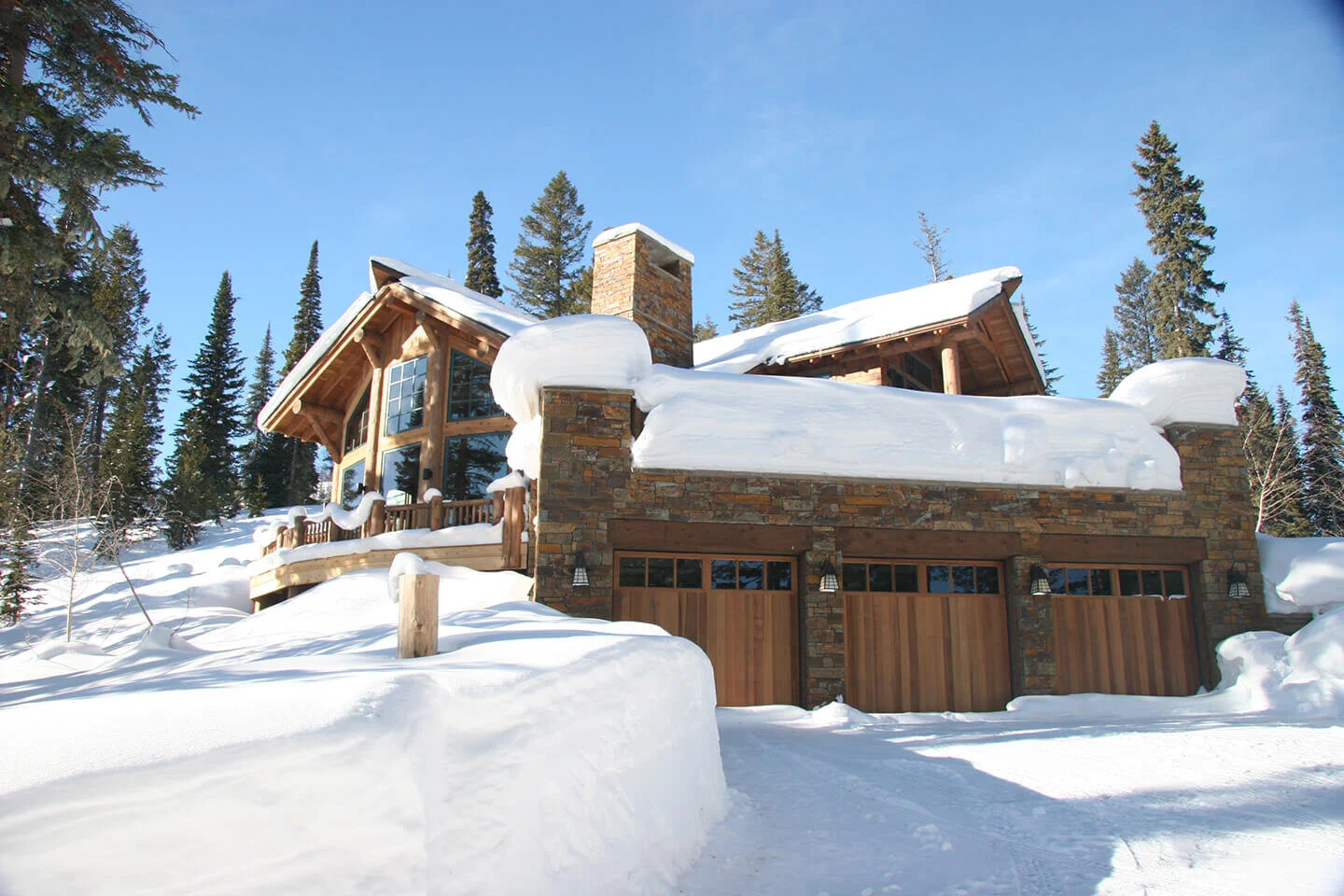The Challenge and Opportunity of Design for Cold Climates
by Bryan Tarantola
Life in the mountains, or anywhere sufficiently north of the equator that is subject to arctic blasts of snow and cold, can present very demanding conditions for the design and construction of homes.
Aesthetics notwithstanding, the special challenges of cold climate design can also represent opportunities for innovation and creativity. The successful design of warm and comfortable homes for high country dwellers is dependent upon how well certain crucial aspects of design are addressed. The following discussion attempts to identify those crucial aspects, and to provide some guidance in the practical side of coping with an environment that, while beautiful and compelling, can be hostile and forbidding.
Buildings should be suited to their environments. It has long been acknowledged that design and construction must be responsive to seismic, wind loads and snow loads. Also considered are soil conditions, frost depths, solar radiation and view orientation. However, the design process often falls short in its attention to variances in temperature, rainfall, and the interaction between differences in exterior versus interior humidity.
It is cold and dry in Wyoming; it can be cold and wet in Wisconsin. Building envelopes, and the mechanical systems within them, should be designed for the specific region in which they are constructed. Research into readily available data from USDA, NOAA, and other government agencies can provide the basic information on hygrothermal [the measure of moisture transfer through materials] regions and rainfall. These considerations, in combination with interior climate, are the minimum basis from which design should begin.
Houses are assemblages of related and inter-connected systems and materials. A change in one aspect of those systems can have a profound effect on the performance of the whole assembly. Therefore, it is necessary that a designer understands the inter-relationships of materials and their performance under the extreme weather conditions of cold country to assure optimum performance. For example, concrete foundation walls are cold when insulated on the interior. Better to insulate on the exterior and protect the concrete from warm, moisture-laden interior air, or condensation might occur. Care in the use of polyvinyl moisture barriers should be exercised as well: moisture can be trapped behind impermeable barriers and increases the likelihood of mold formation.
In North American cold climate regions vary in annual precipitation from less than twenty inches to more than sixty. Condensation formed when warm interior air meets cold surfaces within the building envelope can be cause for major concern. Rain, snow and ice damming are threats to the integrity of the building materials and of the assembly itself. Controlling moisture and airflow inside structures in this climate is critical to designing and building a durable, comfortable home.
Free moisture in a home comes from a varied sources. Whenever a load of laundry is done or someone takes a shower, warm moisture-laden air heads for the exits. Wall and ceiling assemblies need to be detailed so as to prevent exfiltration, avoiding frost formation inside cavities. Openings and penetrations in walls and ceilings, such as where vent stacks enter attic spaces, should be sealed and flashed to prevent ex-filtration. Care and caution during the design detail phase and in the construction phase will avoid a lot of problems later on.
Roof design is often problematic in cold country. The steeply pitched alpine-styled roof may prevent large accumulations of snow from piling up on the roof, but it also means the snow is lying in large piles near or against the building, complicating pedestrian traffic and possibly creating drainage and moisture problems at or near the foundation. The insulative quality of deep snow on lower-pitched roofs is well known. So effective is a deep snow layer that trapped heat and moisture create ice-damming problems at eaves and in valleys of the roof.
Proper ventilation of attic spaces and good roof design do much to alleviate the damaging potential of the freeze-thaw cycle. The standard 1:300 ratio of vent space to over-all roof space should be considered a bare minimum for detailing purposes. The use of raised heel trusses in roofs allows for additional insulation depth and extra ventilation chases for ensuring excess heat is vented to the exterior. In some instances, power venting, regulated by either thermostat or hyperbaric control, is a legitimate option for keeping the roof assembly functioning properly.
Cost is usually always a factor in the design and building of houses. The use of value engineering to weigh the various alternatives available for moisture control allows the design professional and the owner to make informed choices about which strategy is most cost-efficient. With careful planning and design, the owner will have a better and more comfortable house that will perform better and last longer.

